Compact Bathroom Shower Design Ideas
Designing a small bathroom shower requires careful planning to maximize space while maintaining functionality and style. Efficient layouts can make a significant difference in how the space feels and operates. Common configurations include corner showers, walk-in designs, and shower-tub combos, each suited to different spatial constraints and user preferences. Incorporating innovative storage solutions and choosing the right fixtures can enhance both the practicality and aesthetics of small bathroom showers.
Corner showers utilize space efficiently by fitting into a corner, freeing up room for other fixtures or storage. They often feature sliding doors or curved glass enclosures, which can make the bathroom appear larger and more open.
Walk-in showers provide a sleek, accessible option that eliminates the need for doors or curtains. They are ideal for small bathrooms, offering a minimalist look while maximizing usable space.
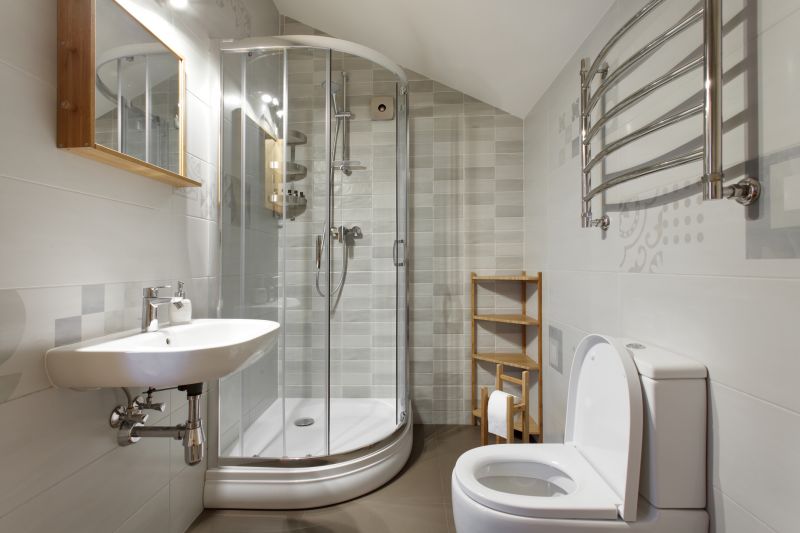
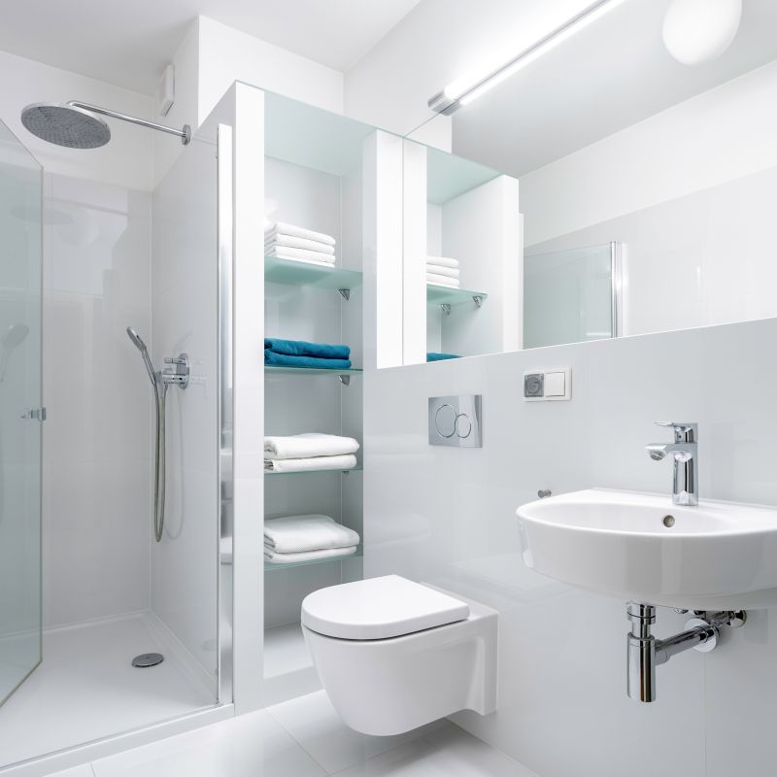
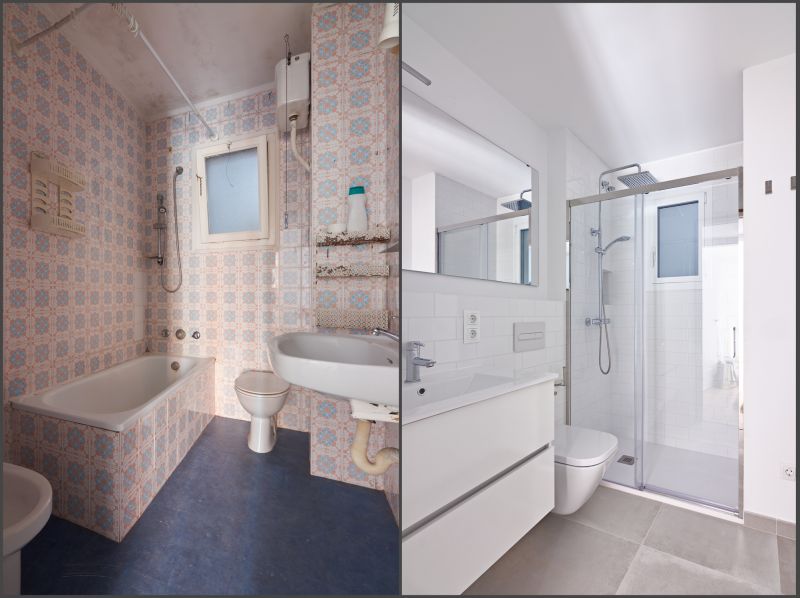
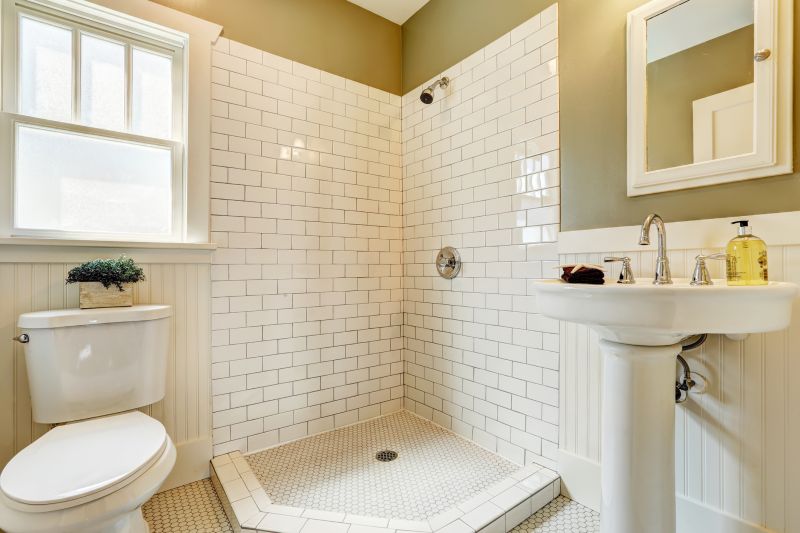
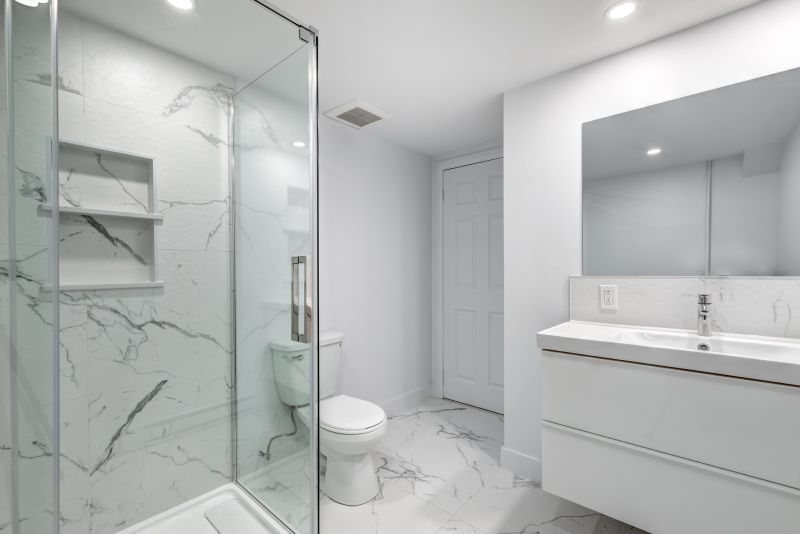
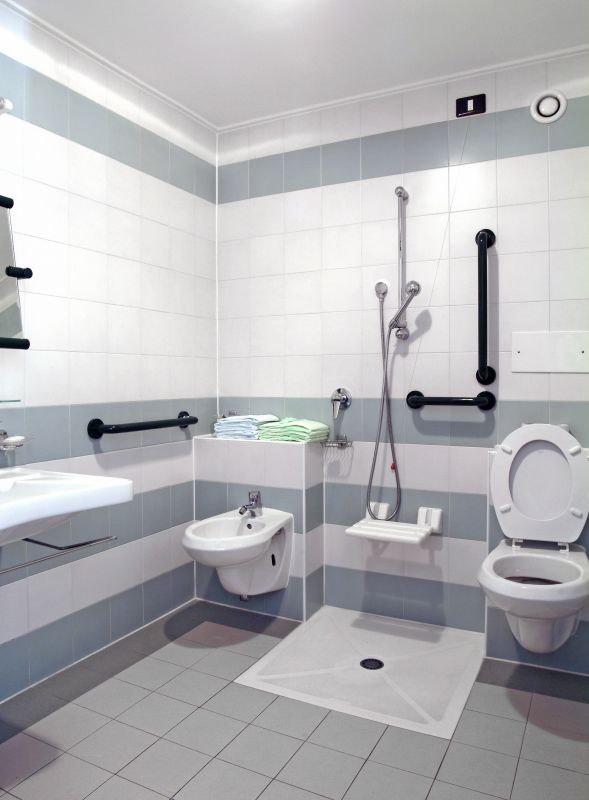
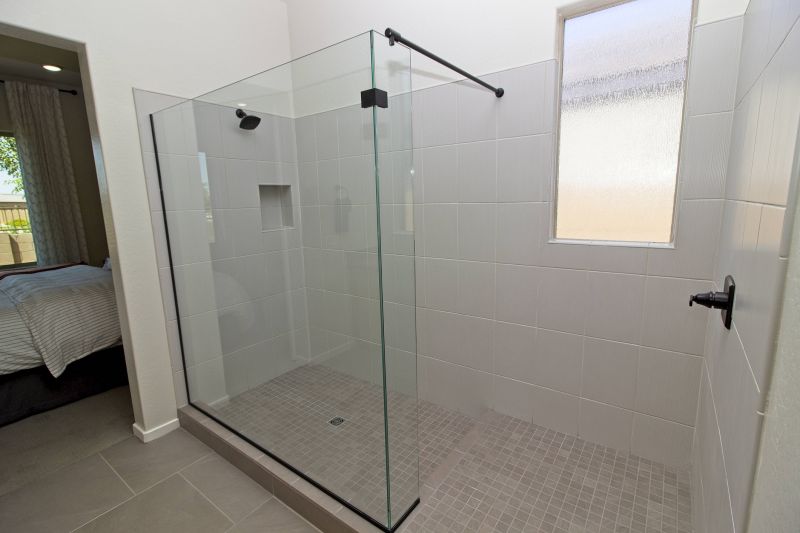
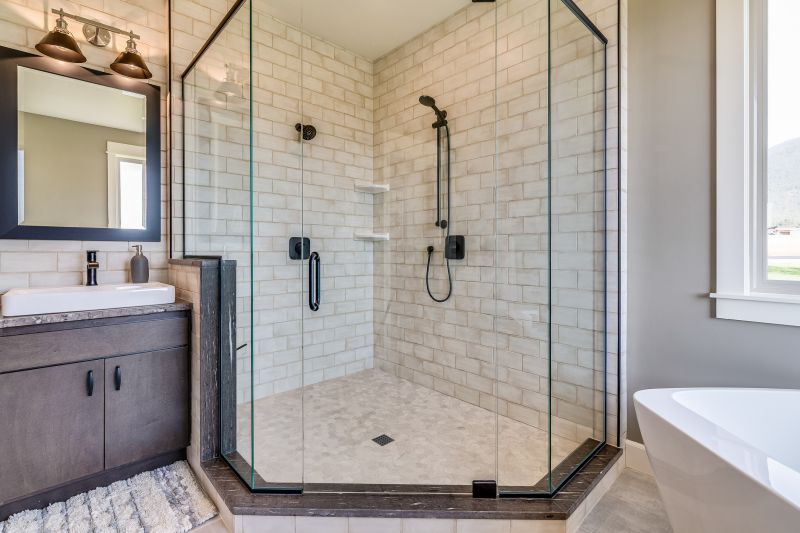
Innovative use of space in small bathrooms often involves glass enclosures that create a sense of openness. Frameless glass doors or panels can make the shower area appear larger and less cluttered. Additionally, niche shelves built into the shower wall provide storage without sacrificing space, keeping toiletries organized and accessible. Compact fixtures, such as wall-mounted faucets and slimline showerheads, further enhance the sense of openness and efficiency.
| Layout Type | Advantages |
|---|---|
| Corner Shower | Maximizes corner space, suitable for small bathrooms. |
| Walk-In Shower | Accessible, minimalistic, and visually spacious. |
| Shower-Tub Combo | Provides versatility in limited space. |
| Neo-Angle Shower | Fits into corner with angled glass for efficient use. |
| Glass Enclosure with Sliding Doors | Reduces door swing space, ideal for tight areas. |
| Open Shower with No Door | Creates an unobstructed, spacious feel. |
| Compact Shower with Built-in Storage | Optimizes space for toiletries. |
| Corner Bench Shower | Includes seating without occupying extra space. |
Color schemes and tile choices also influence the perception of space in small bathrooms. Light colors and large-format tiles can make the area appear more open and airy. Using reflective surfaces, such as glossy tiles or glass panels, further amplifies natural and artificial light. Thoughtful design choices ensure that even the smallest bathrooms feel inviting and functional, without sacrificing style.


